Poly has made a home at Park 20|20, which is alive with people and nature, water and greenery, but still what strikes you most about their European headquarters is that it is a building in bloom, top to bottom green and abundant in flowers and fruit.
Poly
Office

Briefed to create an ‘acoustic temple’ where staff could ‘breathe happiness’, this global leader in audio technology needed a balance of space, performance and feel. We put biophilic design at the heart of our approach, letting nature do everything it can to create a space to enjoy and to shape the acoustics of a busy, open office and call centre.
Living walls dampen noise and geometric wall layouts gently move and dilute sound. Comfortable couches invite informal meetings and the space creates its own gentle hum of softened voices and movement. A replica of Neal Armstrong’s headset hangs on the wall – it was this creation by Plantronics (Poly’s original name) that transmitted his timeless ‘one small step’ speech from the moon in 1969.
The perfect balance between sound and space
We call this building the acoustic temple. It’s really a building made for our people. We set out to create a place for people to be happy. It results in more tranquility for our staff, and in the end that results in higher efficiency.
Ole Hellfritsch, 2nd Head of EMEA Channel Marketing, Poly.
Working outside in the park is encouraged and every opportunity to connect people and nature is used, because ‘breathing happiness’ relies on it. Happy staff are more creative and productive too – research suggests that a biophilic approach can reduce absenteeism by up to 15%.
Immersive quiet spaces offer breaks, from the soft, dark space for one with a screen showing gentle snowfall in the trees, to the music room, a space to play, experiment, relax. A visit to the gym could start, end or break the day and in between, diverse break-out spaces bring pace and variety.
The whole project was delivered according to our Future Forever principles. The result is not just the acoustic temple required, where staff could breathe happiness – every corner of the building is comfortable, beautiful, usable and vitally, re-usable. That only adds to the happiness.

Poly's 'smarter working' concept - concentration, collaboration, communication and consideration - has been implemented in the building so that spaces clearly have one of these functions at all times. As the first in the world, Poly combined its knowledge with Delta to develop a system of optimised passive acoustics. Active soundcaping was installed, such as softly bubbling water, to mask the many voices in the open call centre. In this way, a kind of 'blank canvas' was created allowing people to concentrate optimally.
We know about the whole building…when we want to disassemble it, we can easily re-use parts of it. In fact there will be no impact on the environment. That’s a really good principle. And if you look at our energy consumption, being connected to the Park 20|20 system offers wonderful opportunities to do more good for the environment.
Ole Hellfritsch, 2nd Head of EMEA Channel Marketing, Poly.
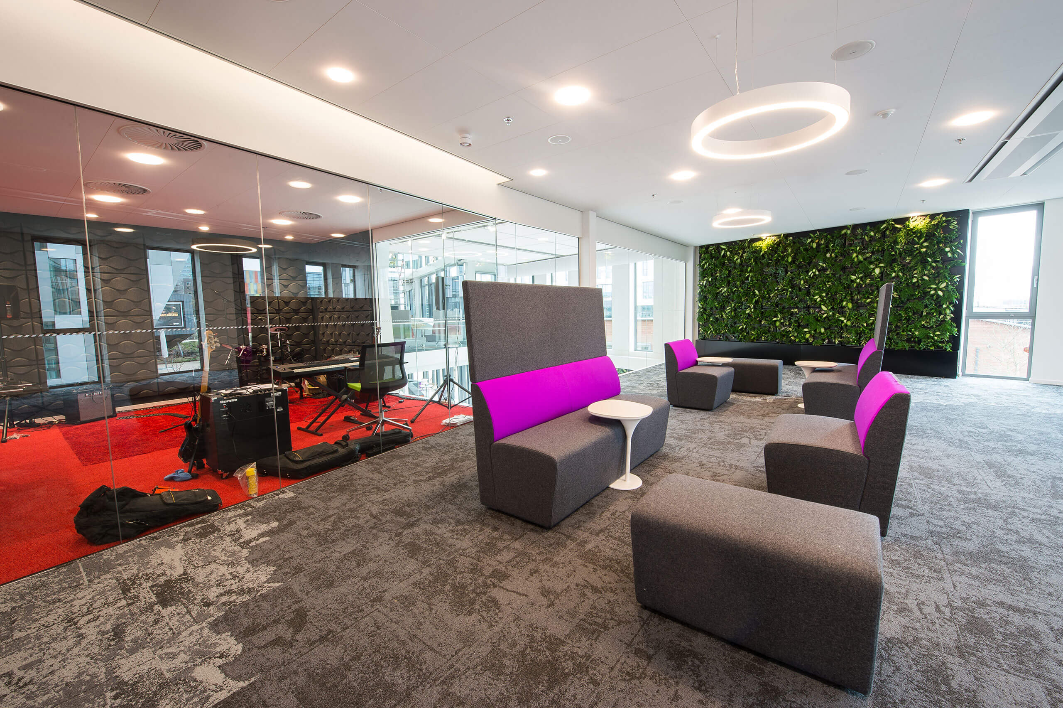
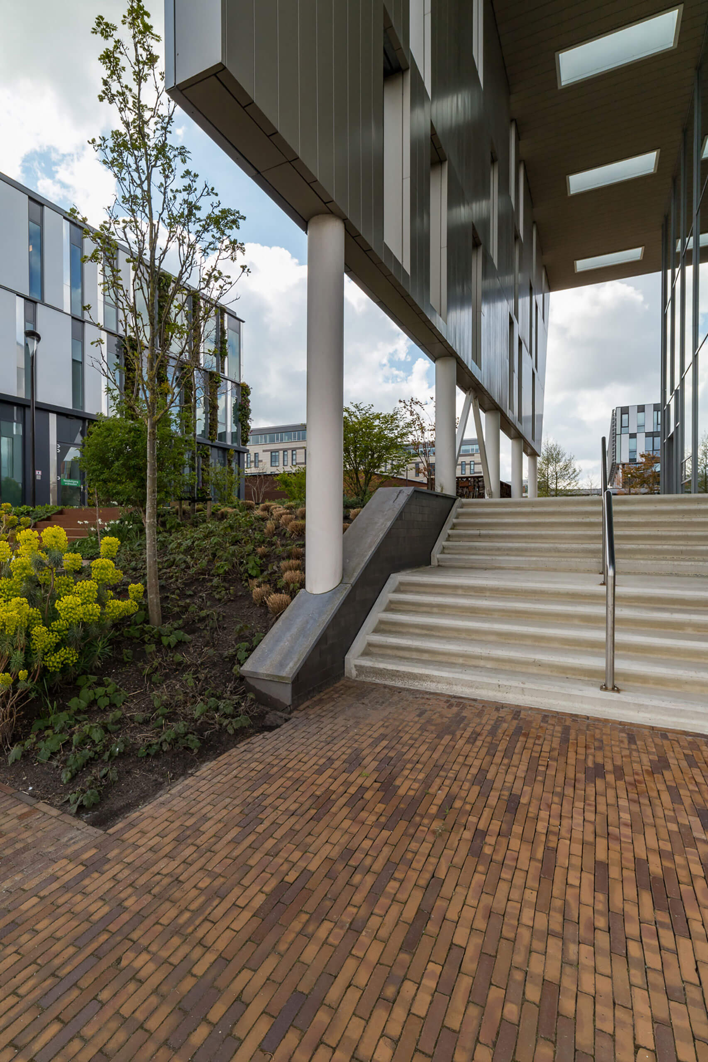
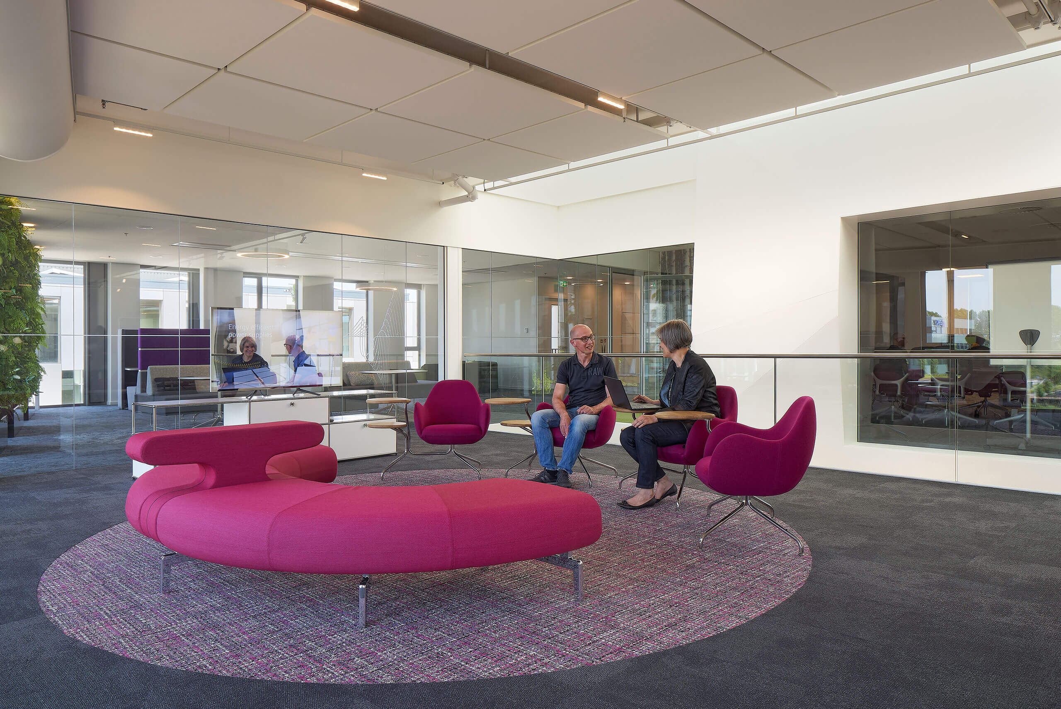
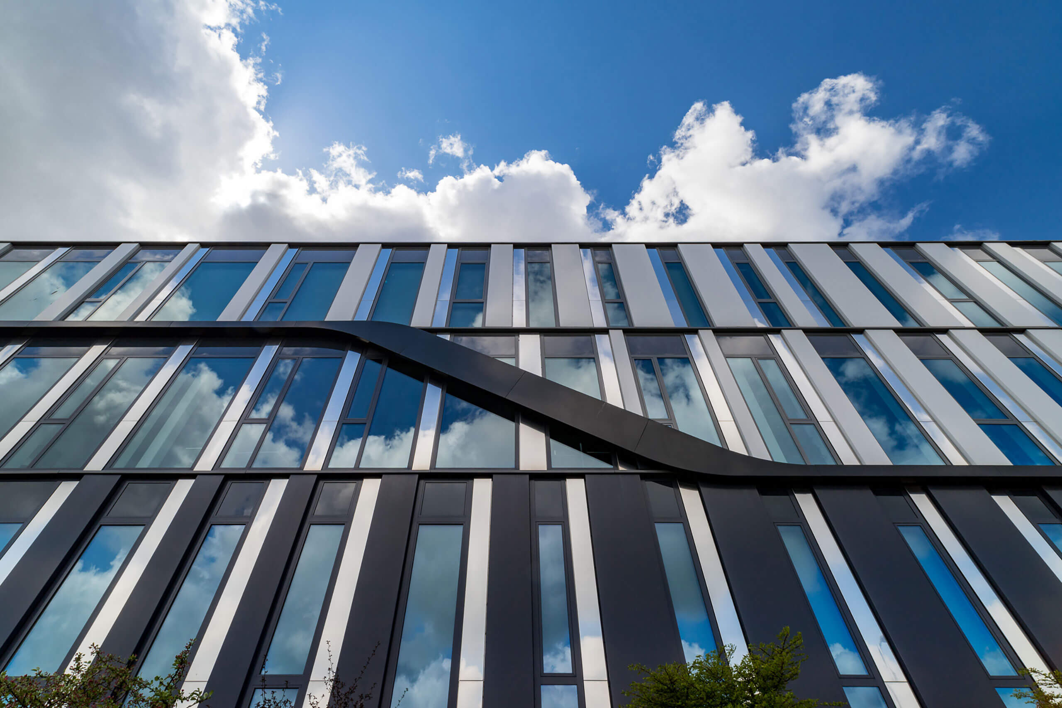

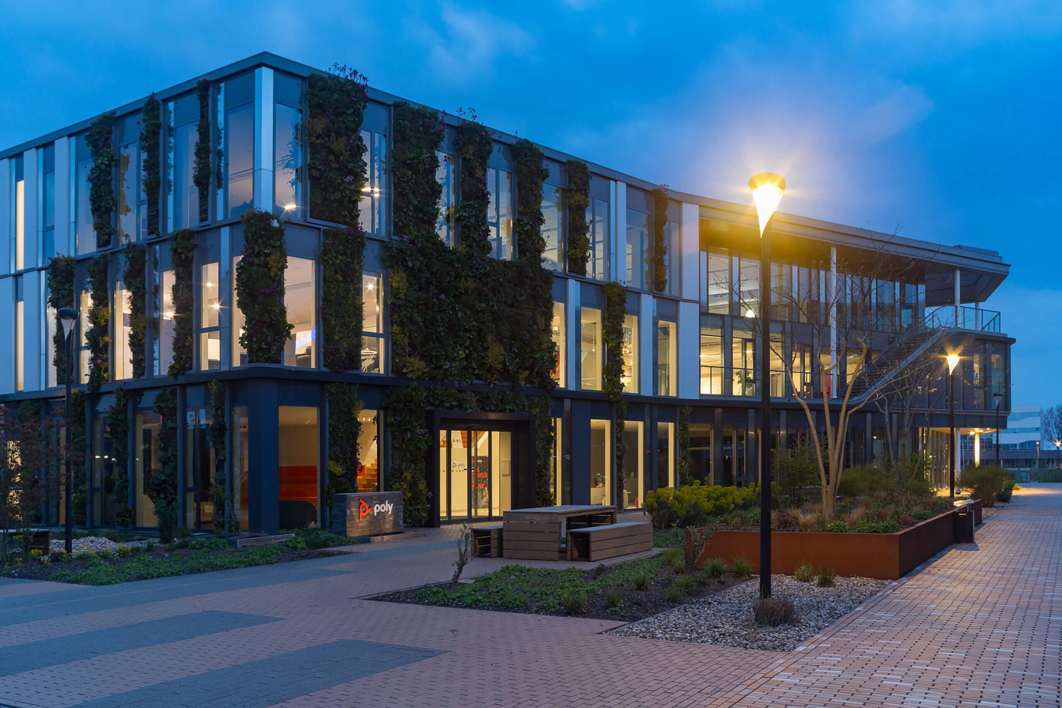
91%
of staff are happy with the new space
97%
are proud of where they work
x2
noise levels more than double the Leesman Index benchmark
82.3
Leesman Index score, the highest scoring Leesman+ building in the Benelux

The exceptionally high satisfaction scores for noise levels are particularly impressive and an example for many other organizations that find it difficult to achieve this
Gideon van der Burg, Managing Director Benelux at Leesman
Specifications
| Client: | Poly |
| Location: | Park 20|20, Hoofddorp, The Netherlands |
| Project / Status: | 3,500 m² office, fully occupied |
| Architects: | William McDonough + Partners, N3O |
| Development partners: | Reggeborgh, VolkerWessels |
| Certificates: | BREEAM-NL excellent |
| Awards: | Winner of the Connell Soundscape Award Winner of the German Design Award – Excellent Communications Design Interior Architecture, 2018 |
| Classification: | Highest Cradle to Cradle quality level in Europe on completion |
Sustainable Development Goals





Poly contains the following materials and features that apply to Delta's Next Generation Logistics concept:
Human-Centered
staff consultation, non-toxic materials used, biophilic, natural air quality and climate control, designed for productivity and wellbeing, outdoor communal green space, connected to transport and services.
Circular design
built for disassembly, bolted not welded, traceable materials, carbon positive, green roof, solar panelling producing 25% of energy needs, with remainder coming from nearby solar plant, carbon-capture, natural helophyte-filter grey water recycling.
Tech-enabled:
all-electric with charging points for cars, light-sensoring, acoustics sensoring and interactive dimming.


